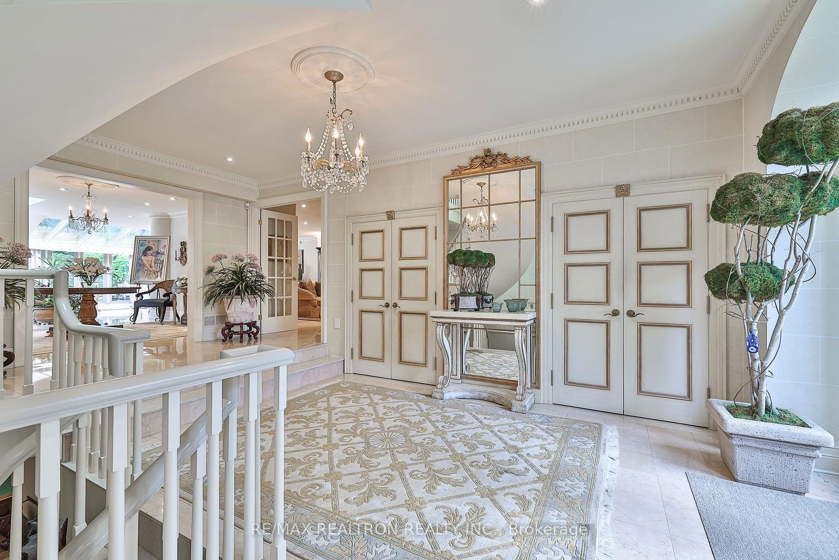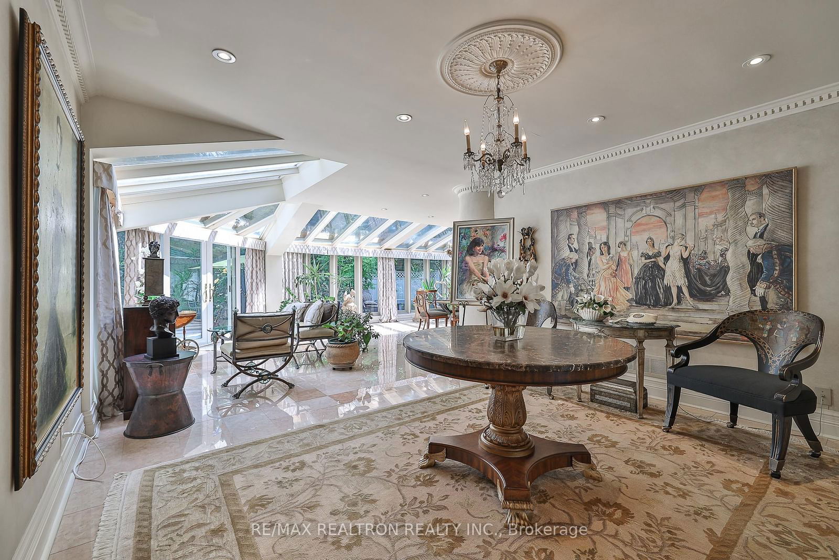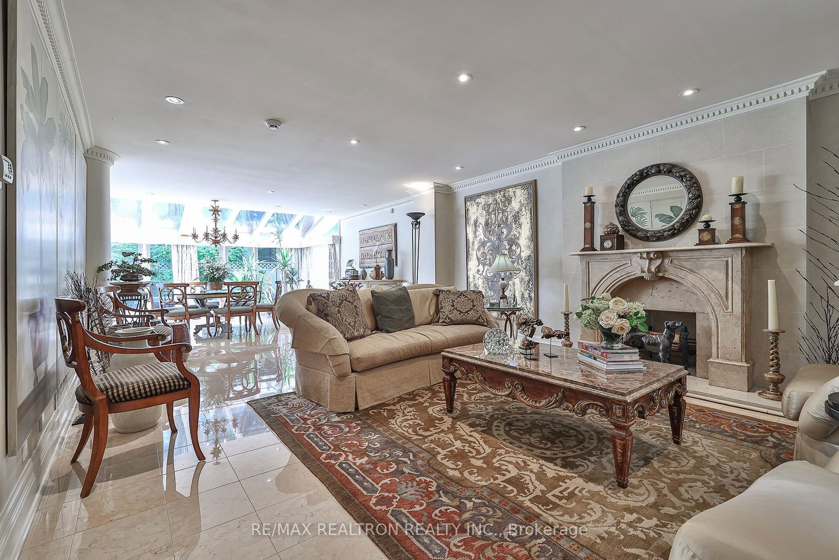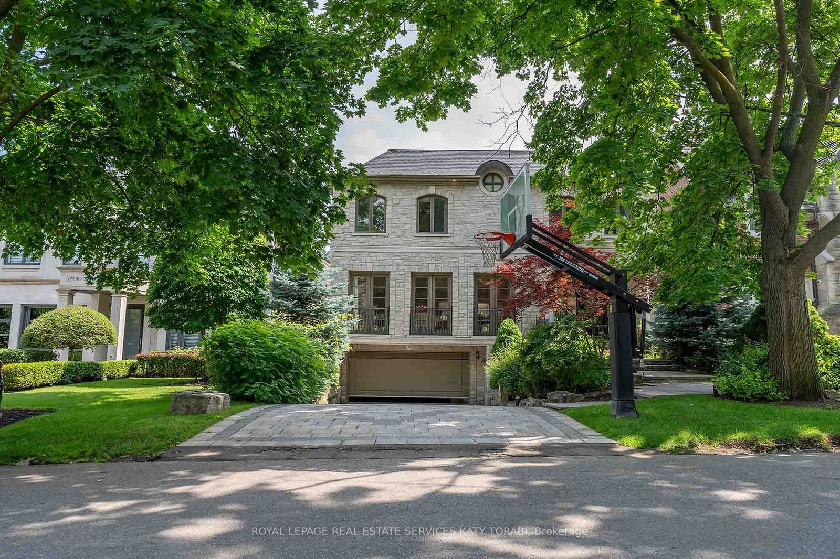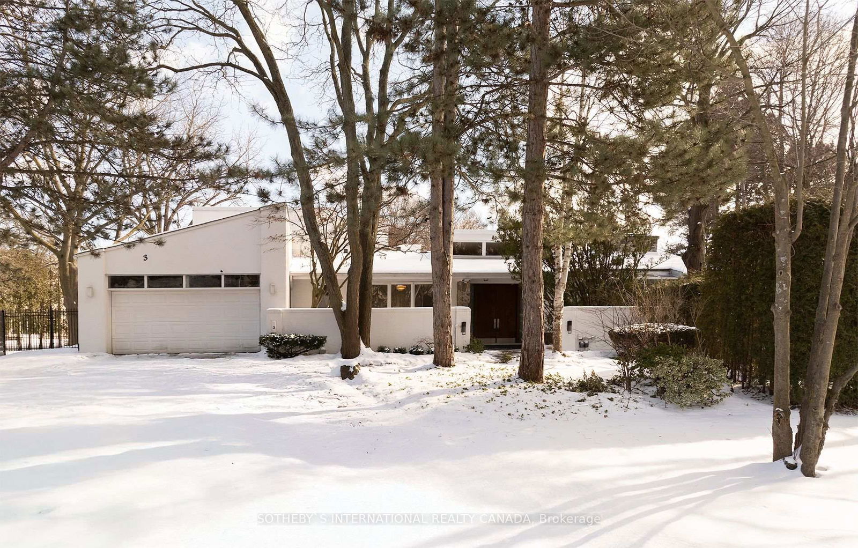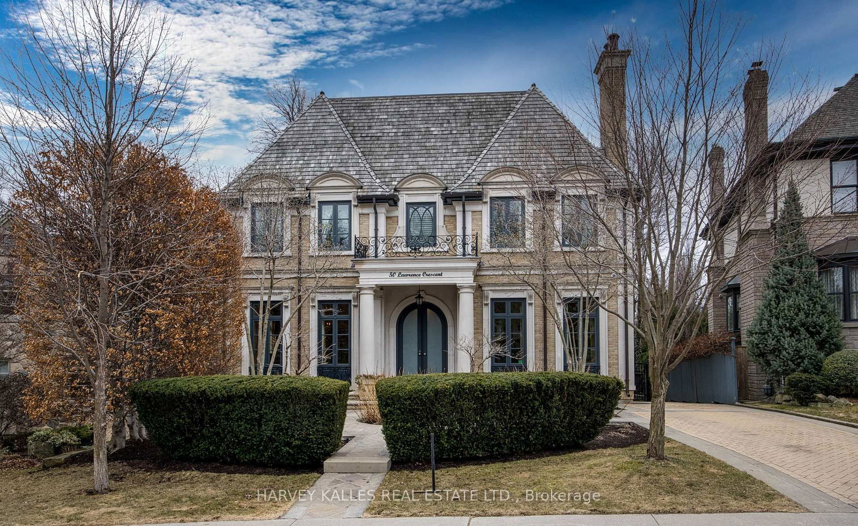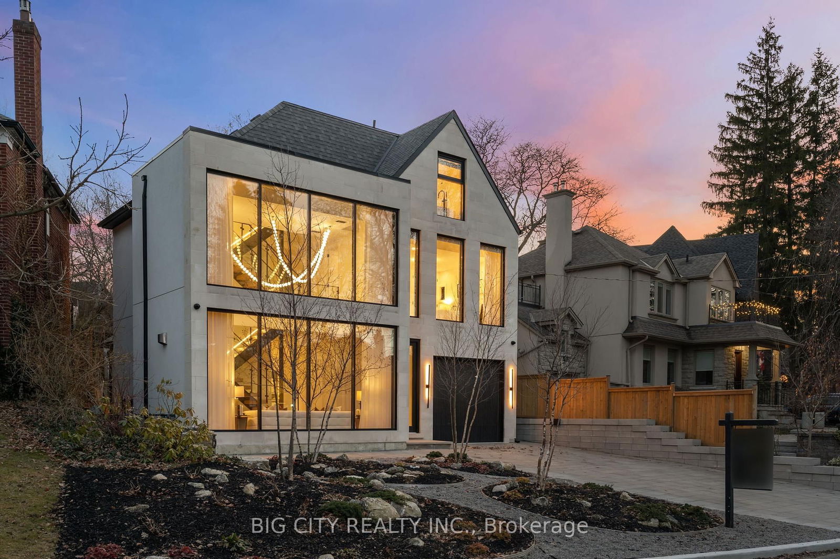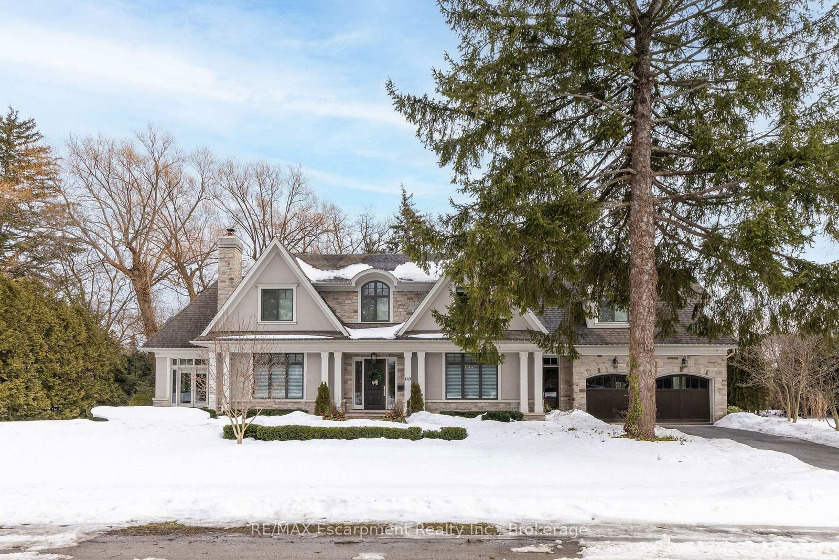Overview
-
Property Type
Detached, 2-Storey
-
Bedrooms
4 + 1
-
Bathrooms
6
-
Basement
Finished + Walk-Up
-
Kitchen
1 + 1
-
Total Parking
12 (3 Built-In Garage)
-
Lot Size
112.62x109.26 (Feet)
-
Taxes
$19,312.80 (2024)
-
Type
Freehold
Property description for 192 The Bridle Path, Toronto, Bridle Path-Sunnybrook-York Mills, M3C 2P5
Open house for 192 The Bridle Path, Toronto, Bridle Path-Sunnybrook-York Mills, M3C 2P5
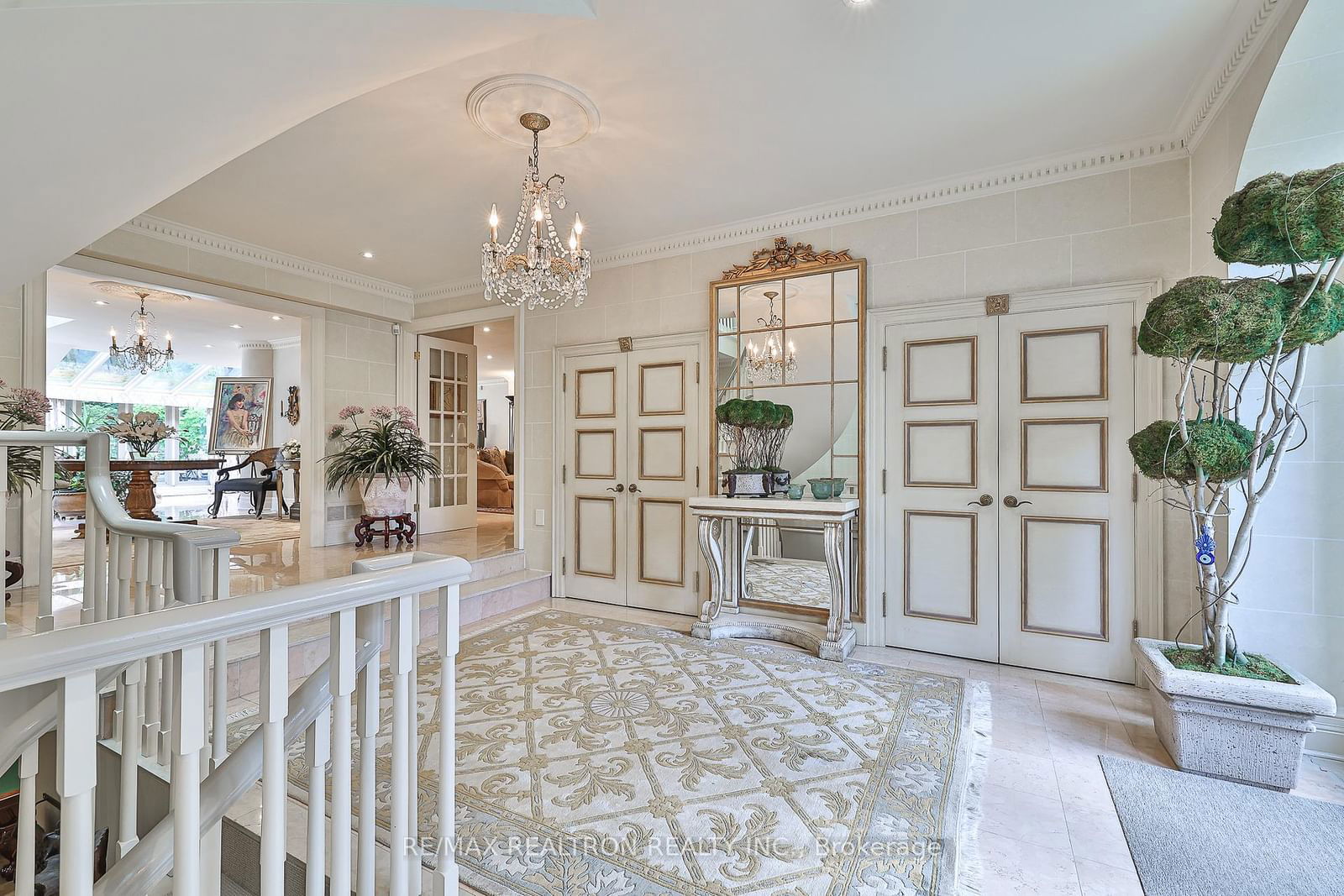
Property History for 192 The Bridle Path, Toronto, Bridle Path-Sunnybrook-York Mills, M3C 2P5
This property has been sold 2 times before.
To view this property's sale price history please sign in or register
Local Real Estate Price Trends
Active listings
Average Selling Price of a Detached
May 2025
$8,452,030
Last 3 Months
$4,124,495
Last 12 Months
$4,187,386
May 2024
$7,401,457
Last 3 Months LY
$5,198,802
Last 12 Months LY
$3,364,991
Change
Change
Change
How many days Detached takes to sell (DOM)
May 2025
22
Last 3 Months
50
Last 12 Months
59
May 2024
13
Last 3 Months LY
41
Last 12 Months LY
37
Change
Change
Change
Average Selling price
Mortgage Calculator
This data is for informational purposes only.
|
Mortgage Payment per month |
|
|
Principal Amount |
Interest |
|
Total Payable |
Amortization |
Closing Cost Calculator
This data is for informational purposes only.
* A down payment of less than 20% is permitted only for first-time home buyers purchasing their principal residence. The minimum down payment required is 5% for the portion of the purchase price up to $500,000, and 10% for the portion between $500,000 and $1,500,000. For properties priced over $1,500,000, a minimum down payment of 20% is required.

